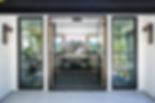
FINDING BEAUTY
DESIGNING TO GATHER
15 August 2025
As designers, our top priority is to help our clients feel at home, surrounding them with an environment curated and constructed to help them live their best lives. By opening ourselves up, listening and diving deep to understand just what that best life looks like for them, we envision new possibilities and create a home that will last.
A well-designed home should respond to the rhythms of life – daily rhythms, seasonal rhythms, and the stages of life as they ebb and flow. Those rhythms are often marked by the times we come together with family and friends. Whether as a young family hosting their child's birthday party, a couple hosting a dinner party for friends, empty nesters sitting down to a lovingly-prepared meal for two, or grandparents welcoming their extended families back home, the times we gather together become the memories that fill up a house and make it a home.
Designing to gather is a process close to my heart. Cooking in the kitchen with my children, gathering friends and family for holidays, celebrating the women in my life with a meal and a toast – these are the times that bring me the most joy. As a designer, a mother, a friend, a cook and an avid entertainer, I am devoted to creating spaces that are not only great for entertaining, but can grow with you as the gatherings in life evolve.
Here are a few tips I’ve learned along the way:
THE ENTRY
Nothing draws people in like a warm and inviting entry – a transition from the outside world to a home that says “come in, join us!” To form a more welcoming entry to this house in Mill Valley, we collaborated to design a new covered porch and tucked it into the front facade. A glass door with full-height side lights leads to an entry hall that feels like a jewel box, lined with new closets that not only hold hats and coats, but also draw guests toward an inviting table and bright artwork placed on an axis with the front door. It works!



THE MIX
The right table mix, placed in a way that encourages gathering, can make a living room, family room or terrace. Pull together different scales, different uses, and you’ll be set for whatever comes. In Calistoga, a central indoor/outdoor open kitchen and dining flows right out onto a terrace, where three different seating areas await: a covered, indoor-outdoor version of a (very sophisticated) man-cave includes a bar and TV for games, a chic picnic table invites all kinds of gatherings, while an outdoor sofa and chairs cozy up to an outdoor fireplace at the opposite end of the terrace. Whatever the gathering, this terrace has it covered.



THE KITCHEN
I love to program a kitchen! (More on this in a later blog post.) But beyond food prep, the kitchen is almost always the most popular gathering place in the house, and who doesn’t like to cook with friends? When space allows, islands with lots of seating are a magical solution, but taking down walls to accommodate a crowd-friendly island can leave you short of walls. We’ve come up with some ingenious solutions that also happen to be great for gatherings – a prep area tucked in a butler’s pantry that helps keep the primary counters clear for drinks and appetizers, and niches designed to hold a full-height wine refrigerator and built-in bar.



SIGHTLINES
No matter what the gathering, it’s all about comfortable mingling! We want to see each other across spaces, feel the connections between rooms, and easily get from here to there. So if you like to entertain, open things up! In a transformative renovation for a dear friend in San Rafael who loves to entertain, we added glass to the entry, took down the walls that closed in the kitchen, opened up views through the house to the rear terrace with its gorgeous views, and even designed a custom see-through fireplace to keep the sightlines open. The result? A space that’s always ready for a party!



My hope is, you'll find this a lovely pause in your day and if you would like to connect directly...you can do that here.
Until we meet again, encouraging you to take the time to find beauty of your own.
With you,
Paulina
Credits: These homes were designed in collaboration with the talented team at Polsky Perlstein Architects.
